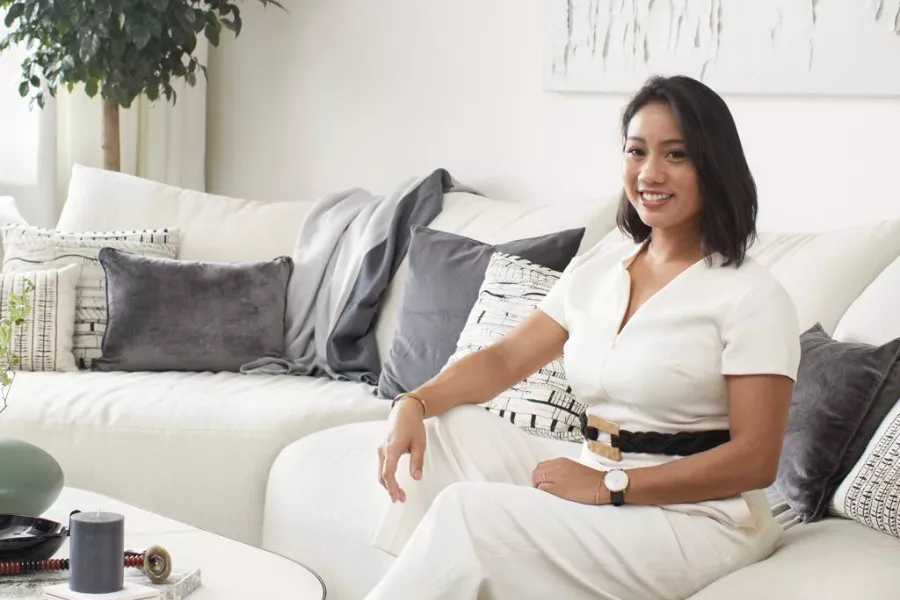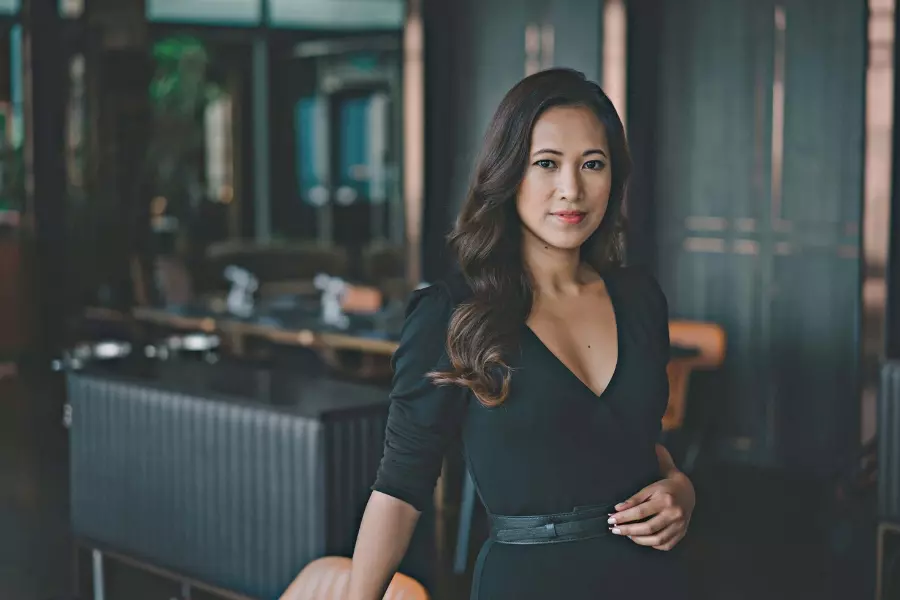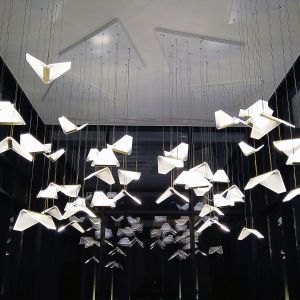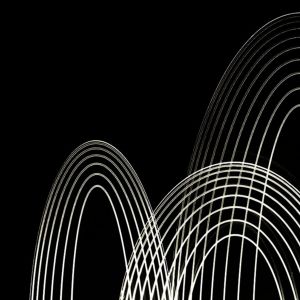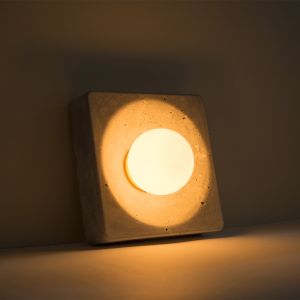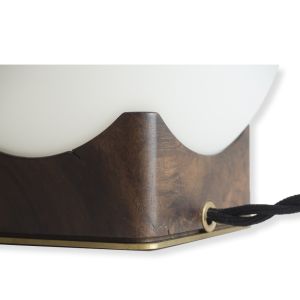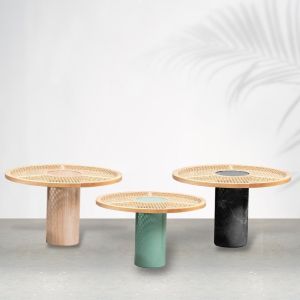Tastemaker interView: Annette Chu
Words by: Annette Chu
Photo Credit: Annette Chu
Annette Chu, the founder of Eureka, shares insights on placemaking and collaborating with local artists.

Annette is the founder of Eureka, an architectural studio that focuses on the concept of “social landscape” - how space connects people and encourages social interactions. Since its establishment in 2011, Eureka has built up a strong portfolio on education projects, ranging from early childhood to secondary education. The studio has also taken on a wide variety of meaningful urban projects, covering tenement houses, cycling hubs, elderly homes, intergenerational housing, and renovation of columbaria.
Currently, Eureka is exploring the social landscape concept in the context of our city and how the city could provide platforms for future inclusion of social communities who share similar ideas and values.
Annette graduated from Cambridge University and Architectural Association, London. She worked in Brussels before returning to Hong Kong to start her own studio.

St Paul's Tai Po Catholic Day Nursery
What are some of the Asian design philosophies on placemaking that you employ in your practice?
Our studio's design philosophy is deeply rooted in the concept of landscape, both in terms of architecture and interior design. We take inspiration from the Japanese idea of "ma," which emphasizes the importance of the spaces between objects and the relationships they create between people and the environment. This concept allows for new possibilities and encourages a mindful appreciation of the spaces around us.
In addition, our approach is influenced by Chinese gardens, where the poetic experience is created through a careful composition of the landscape, architecture, and objects, as well as literary references. We aim to create designs that not only function effectively but also inspire and engage the senses, creating a harmonious relationship between people and their surroundings.

The ISF Academy
You work on a lot of school projects. Could you talk about the role placemaking plays in your practice, especially when it comes to designing for specific audiences?
At our studio, we believe that good spaces are not created overnight but rather evolve over time, and are closely tied to the practice of our everyday lives. Our design philosophy is based on the landscape concept, which emphasizes the importance of threshold spaces and connectivity to allow the free flow of people, light, air, energy, materials, and memories in a diverse and organic manner.
Our designs aim to create stages for people to enjoy, interact, and discover new possibilities that speak to our utopian imaginations. We recognize the importance of diversity in spatial qualities and functions, especially in a school setting, where the design can influence the behavior, character, and habits of students and other school members. In fact, many refer to schools as the "third teacher," and we take this responsibility seriously.

The Spark City project in collaboration with Yiwooo
You recently collaborated with one of our artists on the Cheung Sha Wan building. Could you tell us a bit more about the project and how you worked with Yiwooo to inculcate more of the area's history into the building?
The Spark City is a project that revitalizes a 12-storey commercial tower in Cheung Sha Wan, a former manufacturing center. The design emphasizes transparency and articulation in the chaotic urban landscape. The existing building was retained and upgraded to reduce its carbon footprint. The tenant mix focuses on service-oriented lifestyle outlets for the community including restaurants, schools, clinics, fitness, and co-working spaces.
The revitalized building features a new glass curtain wall, and each unit has full height openable windows to maximize natural light and air. The air circulation system was also upgraded to improve indoor air quality. The main entrance was made prominent with a double-height space and a new staircase with gentle risers and round timber handrails. Rattan, a traditional material used in the area's furniture industry, was used extensively in the interior, reinterpreted in a modern context. The building has attracted high-quality tenants, highlighting the importance of refurbishment and repositioning in revitalizing ageing neighborhoods. On each level’s lift lobby, a custom-designed weaving rattan lamp is introduced, bringing feature lighting and casting a dynamic shadow on the wall.
Our studio worked with Angus Ting, the founder of Yiwooo, on the feature art piece on the main lift lobby. The rattan art piece reflects the disappearing coastline of Cheung Sha Wan through land reclamation. He also fabricated the floor number rattan panel for each floor, straight-line for odd floors and circles for even floors.

The Candy Box and the Crescent Table Lamp by Noah & Grey
Who is your favorite Vermillion wellness brand/creator and why?
Noah & Grey is my favorite Vermillion creator, a perfect blend of craft with engineering. The precision and experimental approach is something quite exciting and I am looking forward to what the brand does next.
Shop Annette’s Vermillion favorites below.

 HK$
HK$ SG$
SG$ US$
US$

